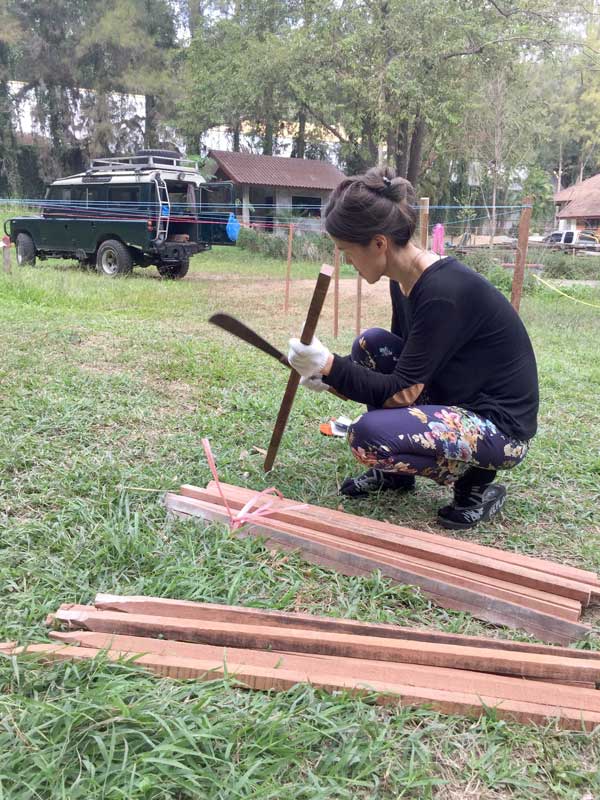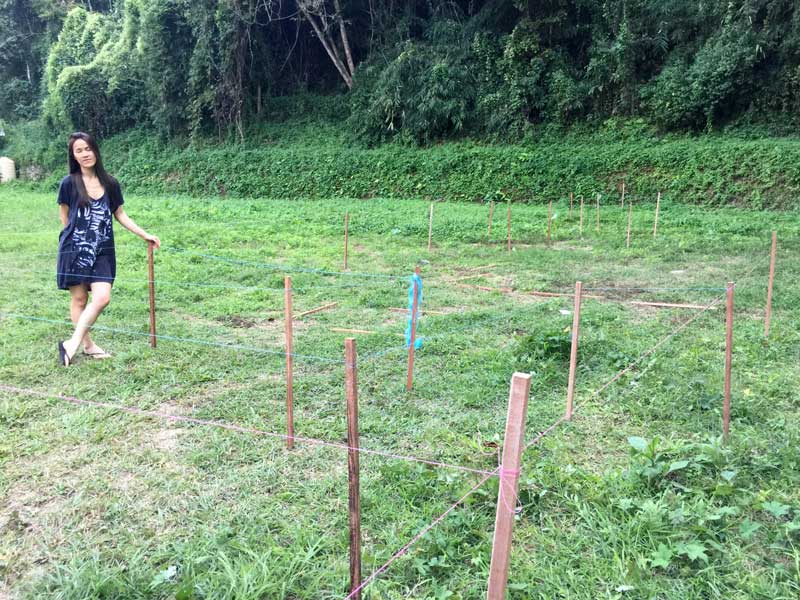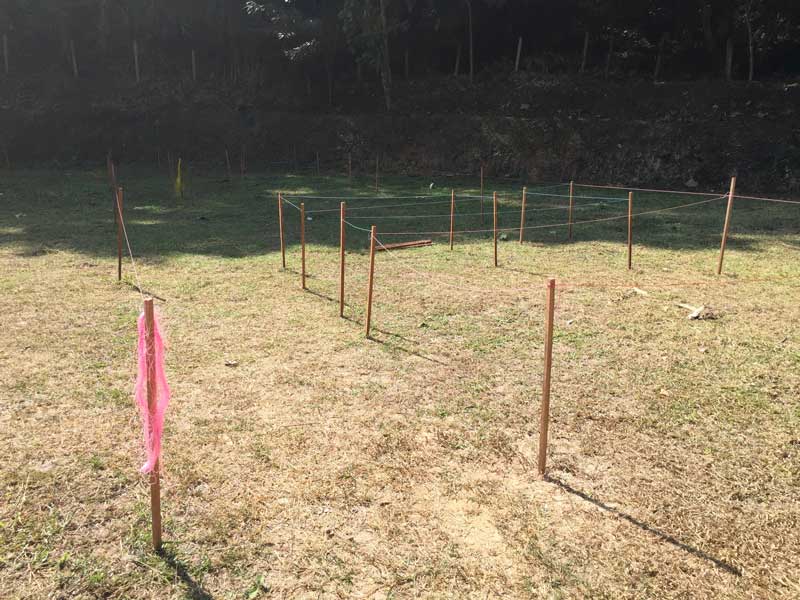Although we made 3Ddrawings from our floor plan, it seemed a good idea to make the house position and the size of the rooms a bit more real.
So we bought some rope and wood…
Cut some points on the wood

Put them in the ground and connect the dots. How does the kitchen look?


Very useful to walk around the spaces and get a feel of the house size. The same for discussions with architects on location, very easy to explain what we have in mind.
