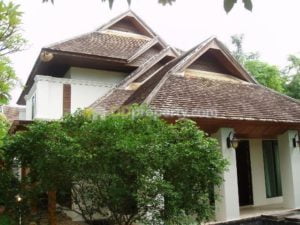We will take time to think about our house. What to build and in what style. Pat thinks the “Lanna” is too dark and spooky and we both like to have an open house.

In the old days (see top picture) people made wooden houses, downstairs for the animals and upstair for living. Nowadays you see concrete version we don’t like at all, see the on the right.
For now the plan is a U shaped house with the garden side almost all glass doors opening to a veranda/garden.
One floor only probably but we might raise the living room ceiling up to keep it cooler and lighter.
We want to take advantage of the shade and jungle to keep our bedroom cool. Ventilation throughout the house to cool it down in the evening will be important. The sunrise will be straight into the house so what about breakfast outside in the morning sun?
We also need to take care of the humidity, probably by creating separate spaces for clothing and storage that can be dehumidified.
We will have an indoor and outdoor kitchen (very common in Thailand because of the strong smell of some spices). The inside kitchen will be western style instead of the pretty clumsy Thai ones I have seen.
Below some mood picture we see as a direction to go. Steel and glass are not very common ways to build in Thailand, most of the time it is concrete all over. The same with windows and doors. It’s all plastic and low quality. Hope that, despite our low budget, can create something that lasts.
Did you see other nice inspiring homes? Suggestions? Please add them in the comments.


